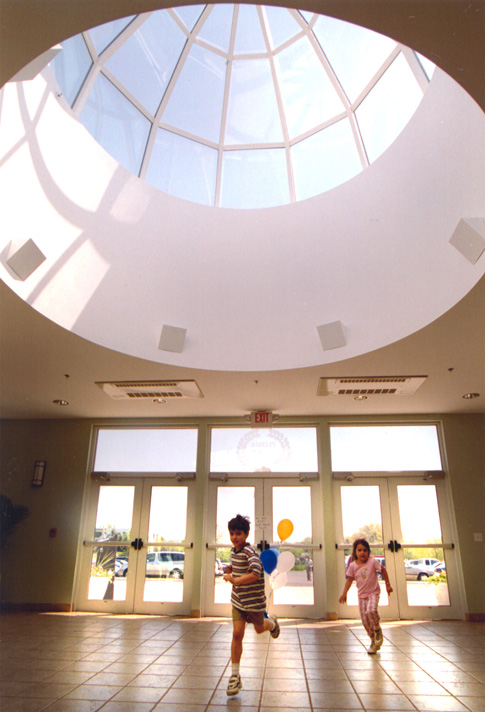Peoria Academy
This private K - 8th grade facility incorporates existing rigid-frame steel building structure, and it surrounds it with new steel-framed classroom and gymnasium additions. The entrance facade, with skylight domed reception lobby at the commons area, extends the full width of the original building. The separate gymnasium entrance allows after-hours controlled access, as well as connection to the classroom and offi ce sections via sky lit atrium corridor.
The architectural services for this design-build project included the overall design and construction documents for the general work (including structural and code compliance solutions), and coordination with mechanical and electrical design work by pre-selected contractors.
The project was completed in several distinct phases, with separation of the school and construction activities maintained by planning and documentation. Classes were held in the fi rst phase area of the project within eight months of the start of planning.
- Washington Central School Dist. 51
- Washington Dist. 50 Schools
- Kewanee - High School
- Illini Bluffs
- El Paso
- Peoria Academy
- Bradley - Constance Hall
- Germantown Hills - Middle School
- Metamora Grade School
- Metamora High School
- Peoria Central High - Auditorium
- Whittier Primary School
- Peoria Public Schools - Dist. 150
- Kewanee - Middle School




